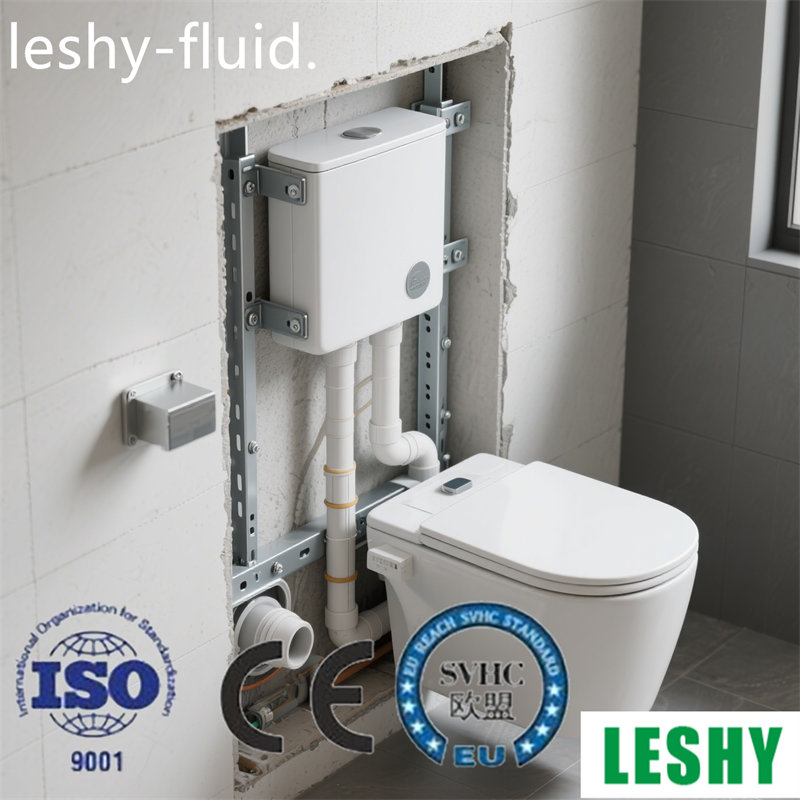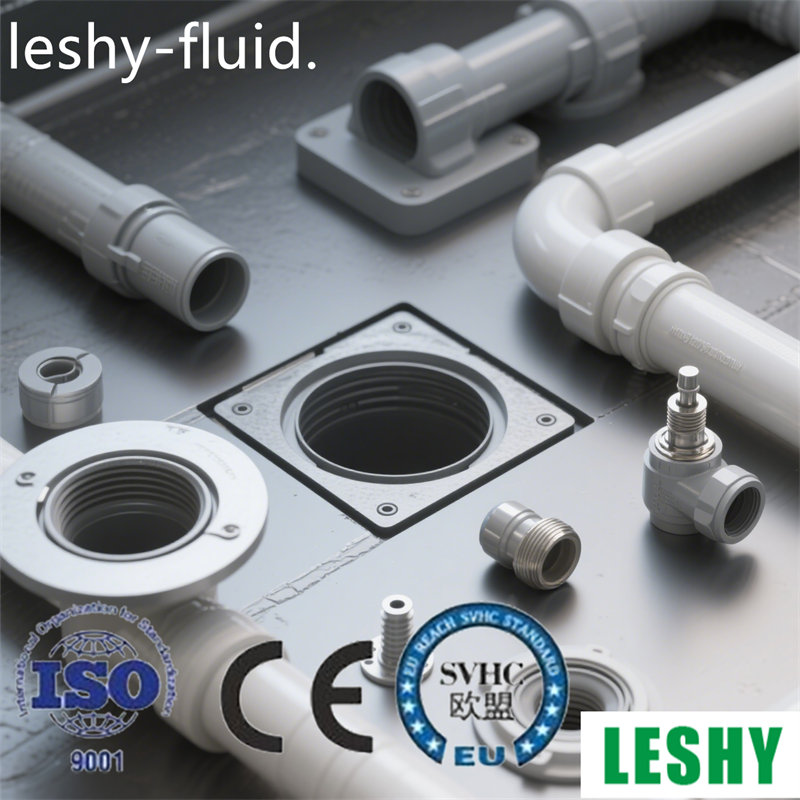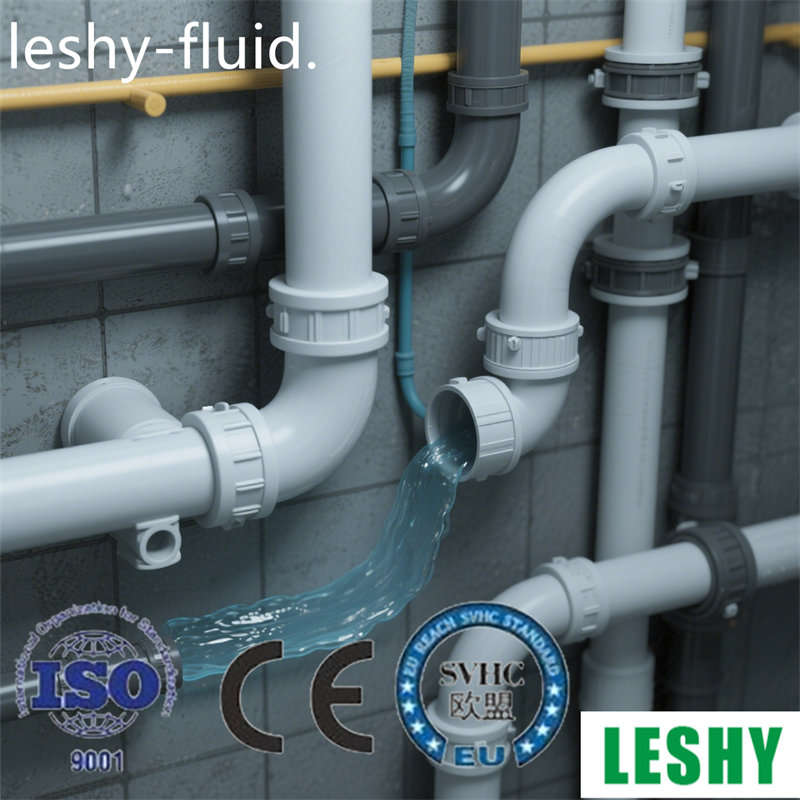Same-floor drainage system
Same-floor drainage system
The same-floor drainage system is a new type of building drainage method. Its core principle is to centrally arrange the drainage pipes of sanitary appliances within the same floor, without the need to pass through the floor slab to enter the lower space. Through the reasonable planning of the pipes on this floor, it achieves efficient discharge of sewage and wastewater. This system breaks the traditional design logic of "draining through floors", and has revolutionary significance in the field of building drainage.
Core components of the system
The same-floor drainage system consists of three parts: the piping system, concealed installation components, and auxiliary accessories. These parts work together to ensure the drainage function and the aesthetic appearance of the space:
1. Piping system
It includes drainage lateral pipes, risers, trap pipes, and connecting components. The lateral pipes are made of high-density polyethylene (HDPE) or polypropylene (PP), which are resistant to corrosion and have strong flexibility, allowing for flexible bending according to the space layout; the risers are responsible for vertical drainage and need to be connected to the building's drainage main network; the trap pipe is the key to preventing odors from the sewer from flowing back. It achieves this by using a water seal.
2. Concealed Installation Components
This is a characteristic part of the same-floor drainage system, including concealed wall supports and floor pad drainage channels, etc. For example, wall-mounted toilets are fixed within the wall or false wall through hidden supports, with the water tank and pipes completely concealed, only exposing the toilet itself; in the shower area, the inclined drainage channel within the floor pad is used to guide the wastewater to the same-floor drainage outlet.
3. Auxiliary Components
These include inspection hatches, cleaning ports, and drainage valves, etc. Inspection hatches are installed at key nodes of the horizontal branch pipes to facilitate pipeline cleaning and maintenance; drainage valves need to be precisely matched with the drainage outlets of sanitary fixtures to ensure smooth drainage without leakage.


Advantages of the same-floor drainage system:
1. More efficient space utilization
The pipes do not need to pass through the floor slab, and the lower floor's ceiling does not need to reserve maintenance space. This can reduce the ceiling height by 30% to 50%, especially suitable for small-sized or low-floor buildings. For example, in a bathroom, the traditional design occupies space due to the pipes, often reducing the actual usable area. However, the same-floor drainage system can make the layout more flexible and even achieve an optimized design of dry and wet areas separation.
2. Significantly reduced maintenance costs
Pipe failure repairs only need to be carried out on the current floor, avoiding disputes in traditional drainage where "water leakage upstairs, disaster in the downstairs" occurs. According to statistics, in residences using the same-floor drainage system, the incidence of neighborhood conflicts caused by drainage system maintenance decreases by more than 80%, and the single maintenance time is shortened to 1/3 of the traditional method.
3. Remarkable improvement in sound insulation
The concealed installation combined with sound insulation material pipes can reduce drainage noise by 15-25 decibels. In traditional drainage, the sound of water impact on the pipes (about 50-60 decibels) often interferes with the downstairs residents, while the same-floor drainage system can control the noise at 30 decibels or below, close to the volume of a library.
4. Better prevention of leakage and hygiene
The pipe interfaces are concentrated on the current floor, reducing the risk of leakage from passing through the floor slab pipes; the standardized design of the drain trap avoids the water accumulation problem caused by improper slope in traditional drainage, reducing the probability of mold growth, and better meeting the hygiene requirements of modern homes.
5. Longer building lifespan
The waterproof structure at the point where traditional drainage pipes pass through the floor slab is prone to aging due to pipe vibration, resulting in a shorter building lifespan. The same-floor drainage system reduces the number of floor slab holes (usually up to 60% less) by reducing the number of passing through the floor slab, reducing the risk of structural damage and indirectly extending the building's lifespan.

Application scope of the same-floor drainage system:
The same-floor drainage system is widely used in residential buildings such as high-rise residences, high-end apartments, and villas, as well as public buildings such as hotels, hospitals, and office buildings. It is also applicable to scenarios like affordable housing and renovation of old buildings, especially suitable for places with high requirements for living comfort and space utilization.
Design Company:LESHY Engineering Design Co., Ltd.
Material Company:JPN Fluid Materials Group Co., LTD.
https://www.jpnfluid.com/
Whatsapp:+8613938517475 WeChat: +8615981982673
E-mail:info@jpnfluid.com
 HENAN LESHY NEW MATERIAL CO.,LTD
HENAN LESHY NEW MATERIAL CO.,LTD
